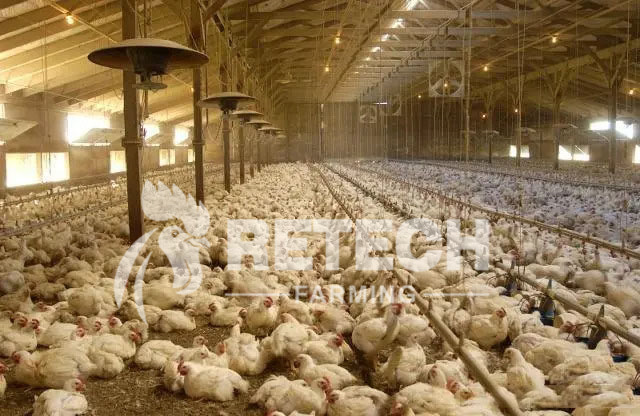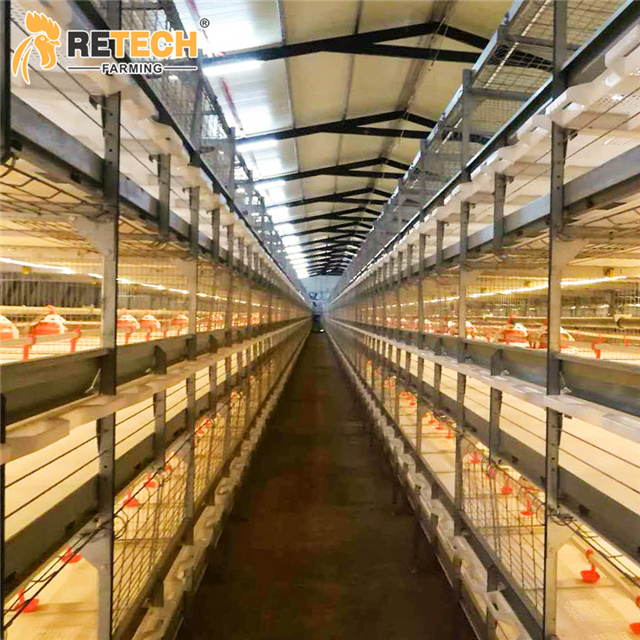Different chicken farms have different planning layouts. Regardless of the type or number of buildings, the planning layout must be scientific and reasonable in order to economically and effectively play the role of various types of buildings, in order to facilitate isolation and hygiene and reduce or avoid the occurrence of epidemic diseases. The planning and layout of chicken farms should be scientifically applicable, adapted to local conditions, and carried out according to actual environmental conditions and specific situations. The layout of broiler farm should consider the following points.
(1) zoning planning area
Chicken farms are usually divided into production areas, management areas or living areas, isolation areas and other categories. Management areas are more closely linked to society than other areas and can easily spread disease. When building the farm should be separated from the production area, foreign personnel and vehicles are not allowed to enter the production area. To avoid the introduction of foreign pathogens. Staff living area should be located upwind and higher terrain. To avoid the chicken farm pollution living environment and infectious diseases.
Production area should be built in the core of the poultry farm. The age and species of broilers in the production area are different, and their physiological characteristics and physical functions are also different, so it is necessary to carry out sub-plot planning again. Separate the different age and type of chickens in segregated areas. Smaller age flocks are placed upwind, and the isolation area with high terrain is used to isolate and treat sick chickens.

(2) Chicken coop distance
Chicken coop spacing is also an important environmental condition that affects the healthy life of broiler chickens. If the distance between chicken coops is too small, when ventilation, it is easy to cause pathogens to spread between chicken coops.
In case of fire, it is easy to spread to the whole chicken coop and flock. In addition, it is also easy to cause illness in the flock. Therefore, each chicken coop should be kept at a suitable distance, 20-30 meters between open chicken coops and 15-25 meters between closed chicken coops.

battery cage
(3) Chicken coop orientation
Chicken coop orientation is also an important environmental factor, which plays an important role in the healthy growth of broiler chickens.
The choice of chicken coop orientation should first consider several aspects such as wind direction, location, lighting and ventilation and sewage. The chicken coop faces south, that is, the longitudinal direction of the chicken coop is east-west. Such orientation can ensure that the chicken coop is warm in winter and cool in summer.
The ventilation effect in the chicken coop has a great relationship with the uniformity of airflow and the size of the ventilation volume. It is generally required that the angle between the longitudinal axis of the chicken coop and the dominant wind direction in summer is better at 45 degrees-90 degrees.
(4) The arrangement of chicken coops
The main building in the production area is the chicken coop, according to the scale of feeding and site shape, size to determine the arrangement of the chicken coop form, generally have a single column, double column and multiple columns and other forms.

broiler poultry house


